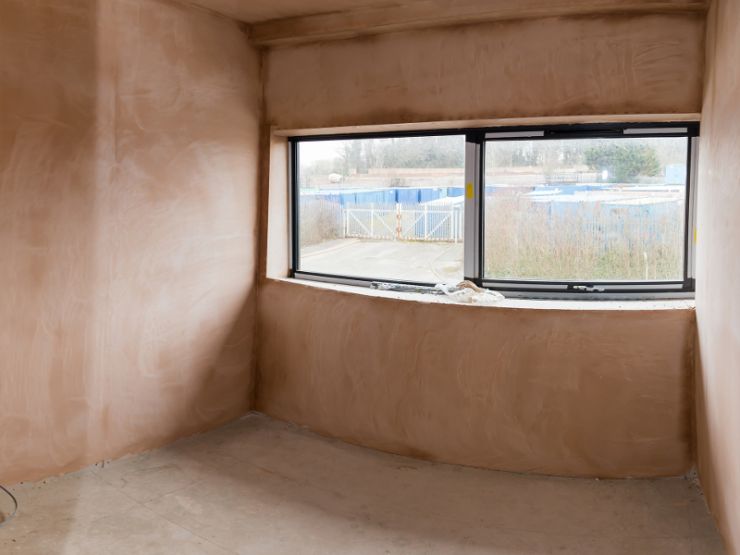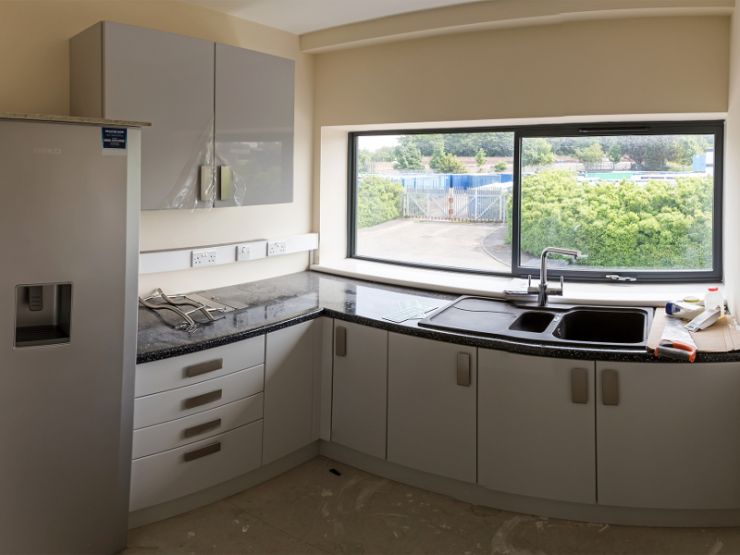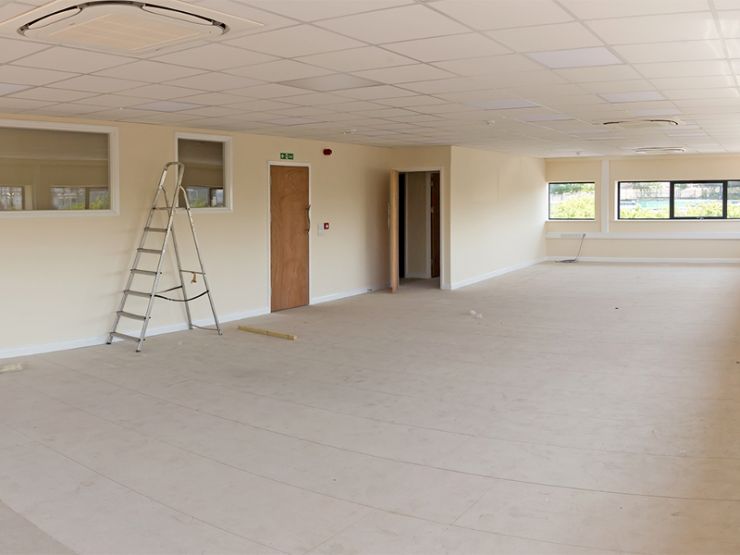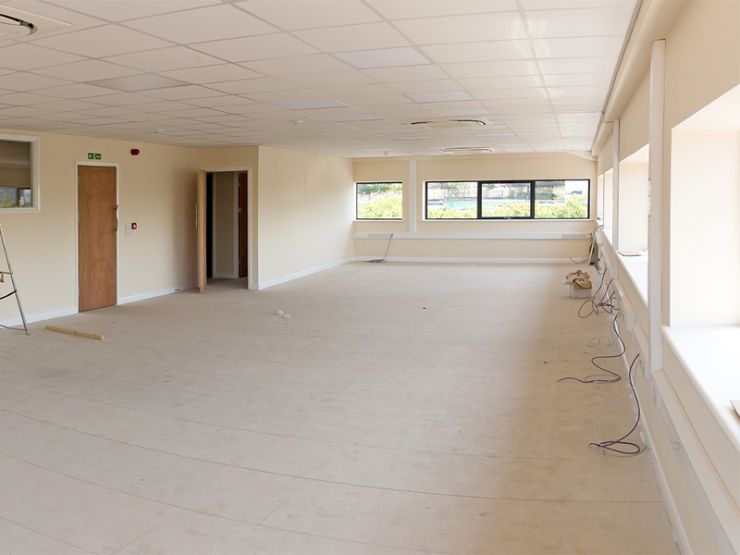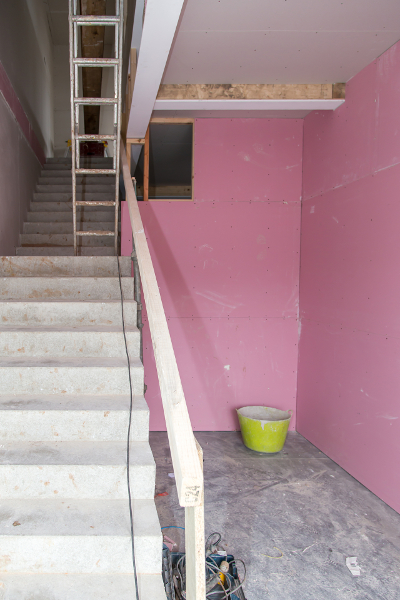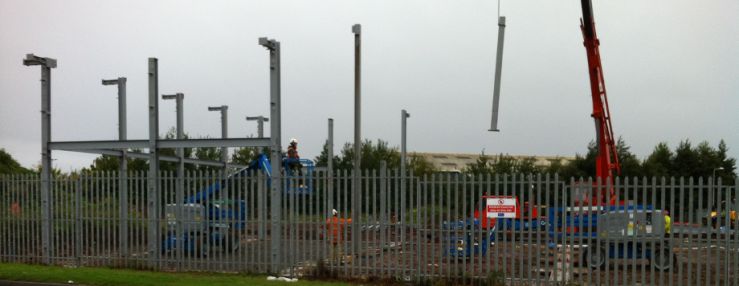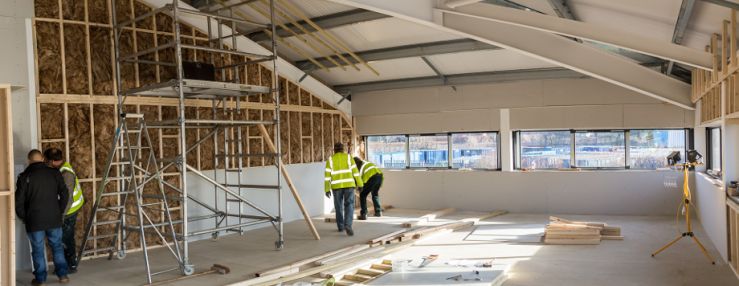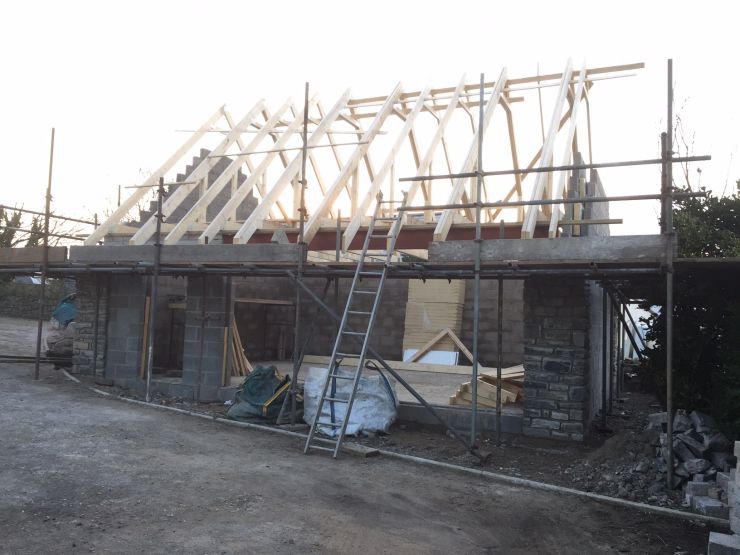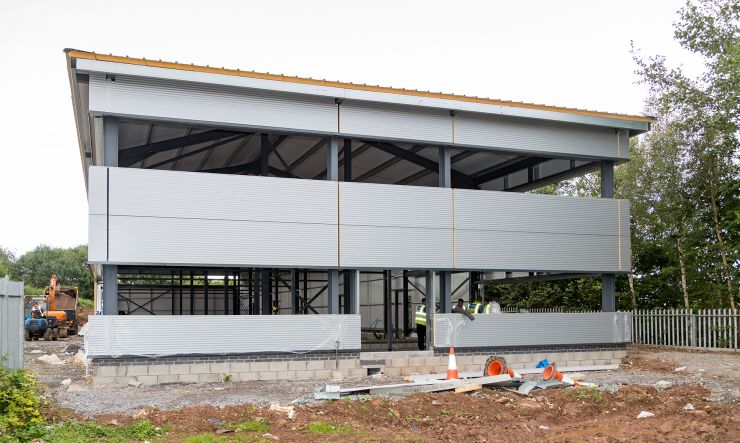Phase 1 Atlantic Point - Completed
Phase 1: Atlantic Gate.
Phase 1 Atlantic Point consists of performing ground works clearing the site ready for development of commercial units to be sold to Businesses and investors. Phase 1 building will be structurly capable of supporting a upper floor for office or extra storage space. All Phases are to be uniform in look and environmental performance.
Phase 1 foundation excavated, left to cure and is now ready for steel work to begin.
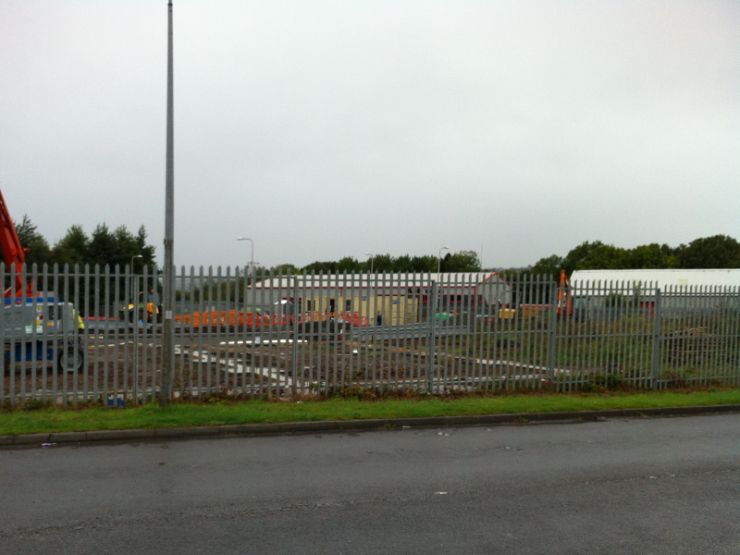
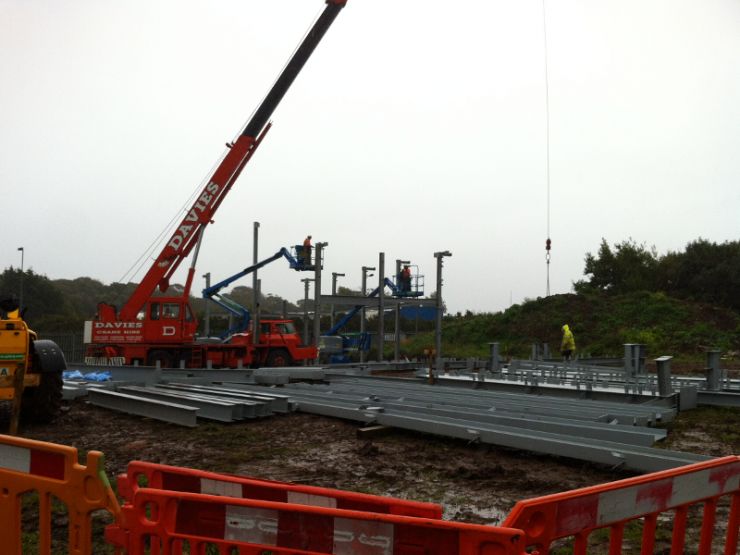
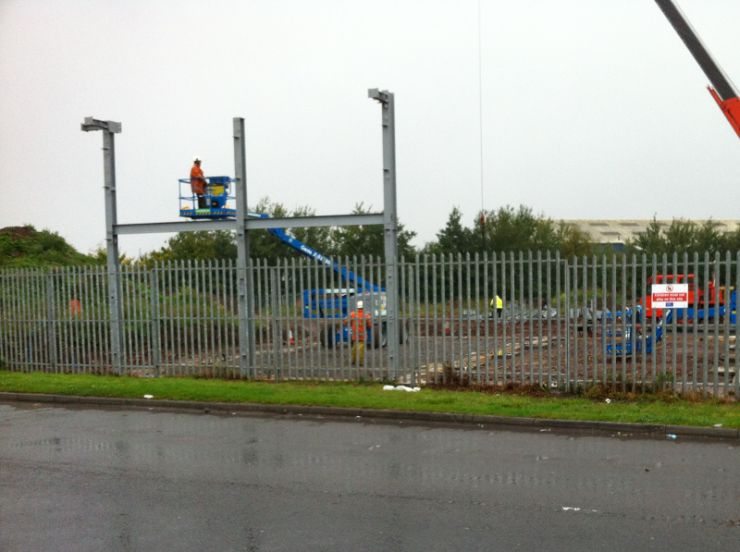

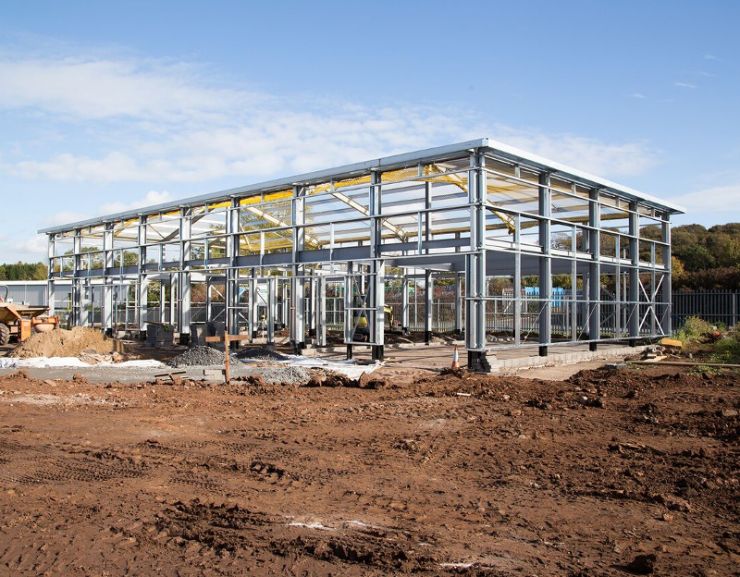
- Placed pipes and ducting for water, fresh, rain, waste, electic's, gas and telecoms/data.
- Floor was insulated prior to meshing being placed and then it was ready for the concrete to be poured and levelled.








- Windows, entrance doors and roller shutter doors are next to be fitted to make the building weather proof



- Coating of internal steel work
- Internal construction of partition walls
- Upper office floor being constructed
- Services being installed, gas, electric, water & waste








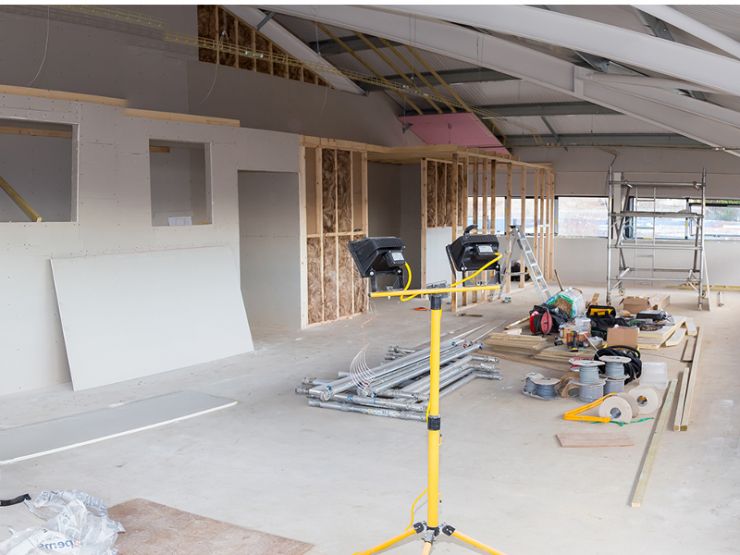
- Where customer specified extra finishing touches:-
- Install wall trunking for Electrics and Data
- Install upper Seperate male & female toilet and kitchen
- Plaster and decorate to high standard
- Install glass partition walls
- Install air conditioning
- Carpet through out
